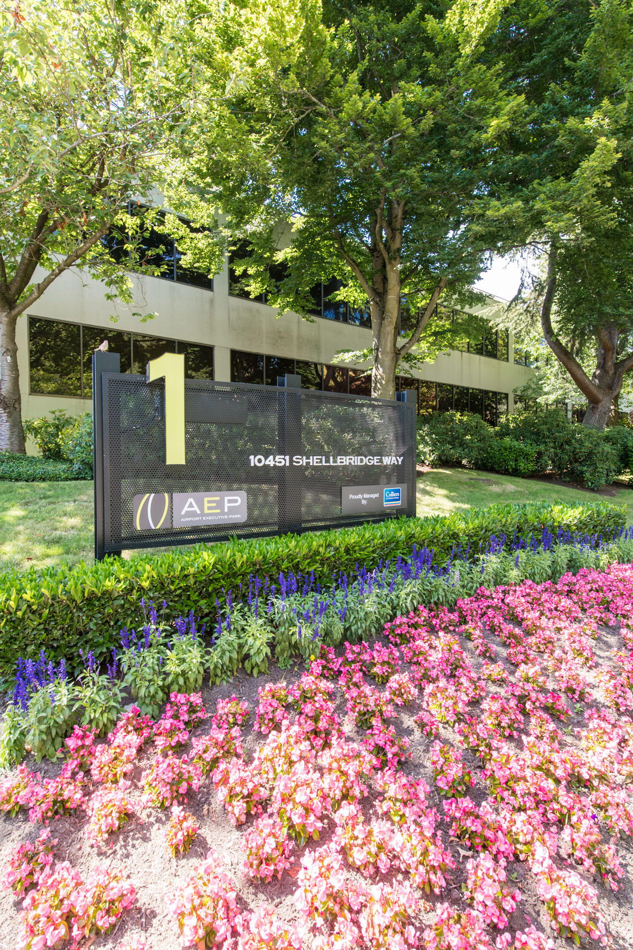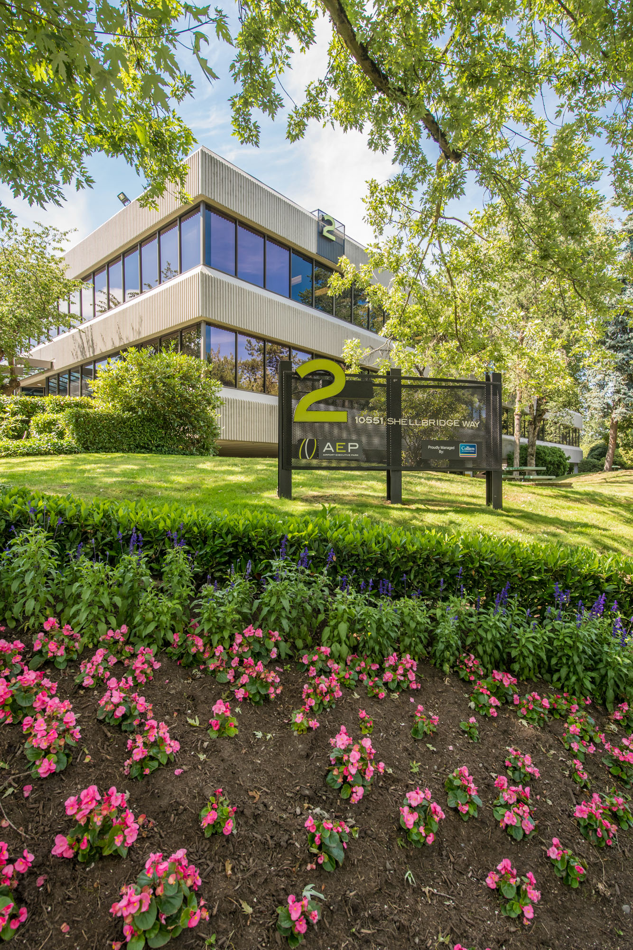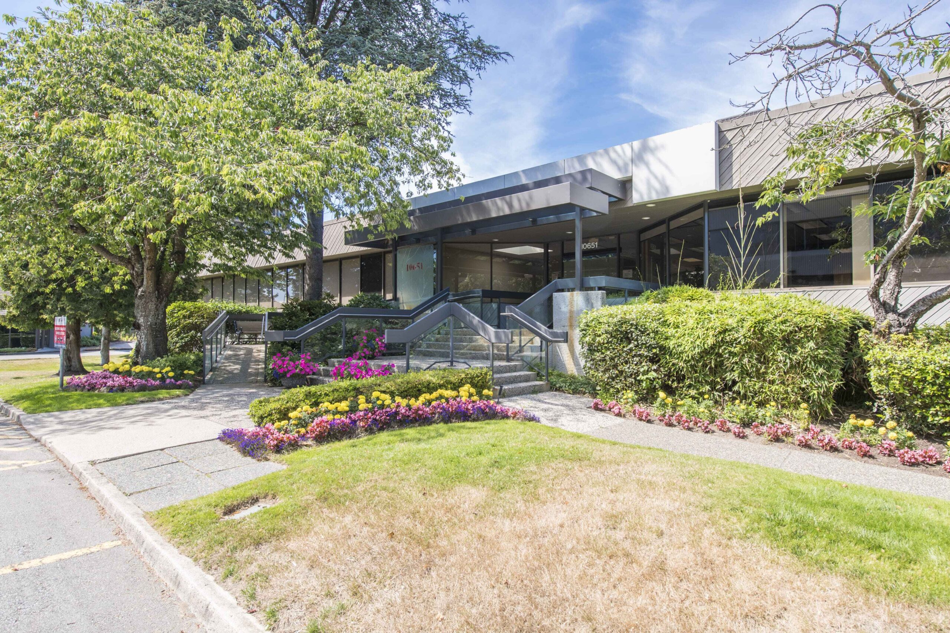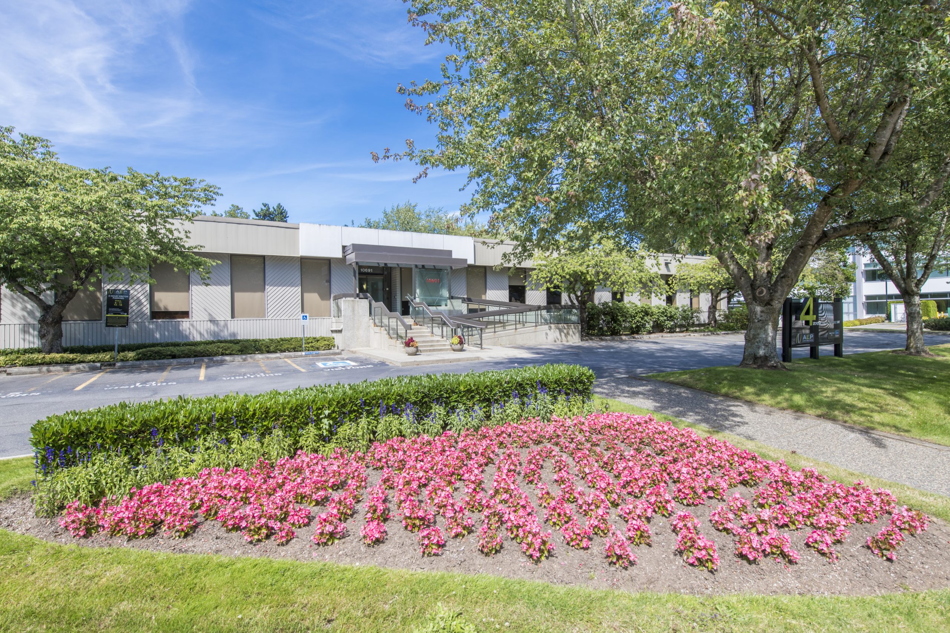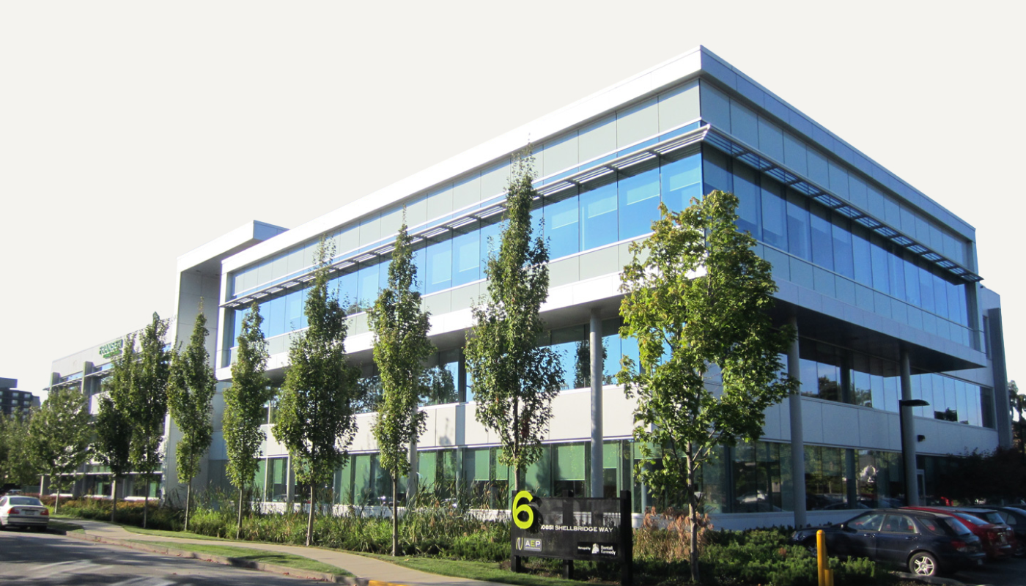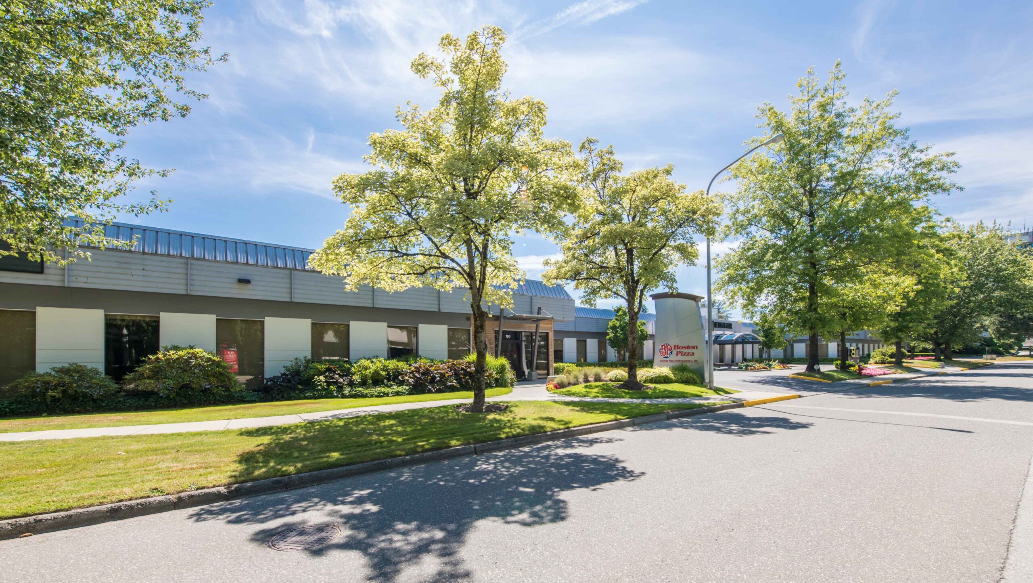Explore leasing opportunities
Take a peek inside and explore every available unit in every building at the park.
Click on any highlighted building below for more information








AEP Building 14
10711 Cambie Road, Richmond BC
No available units

AEP Building A
10100 Shellbridge Way, Richmond BC
No available units

AEP Building B
3751 Shell Road, Richmond BC
No available units

AEP Building C
10200 Shellbridge Way, Richmond BC
No available units

AEP Building D
3851 Shell Road, Richmond BC
No available units

Available Units
Building 1 – Suite 145
Improved with 2 window offices, boardroom, storage, and reception. New carpet and paint.
SIZE (sq.ft.)
842
DATE AVAILABLE
Immediately
ADDITIONAL RENT (Est. 2025)
$16.97
PARKING RATIO
1:450 sq.ft.
Building 1 – Suite 148
SIZE (sq.ft.)
1,226
DATE AVAILABLE
Immediately
ADDITIONAL RENT (Est. 2025)
$16.97
PARKING RATIO
1:450 sq.ft.
Building 1 – Suite 201
SIZE (sq.ft.)
588
DATE AVAILABLE
September 1, 2025
ADDITIONAL RENT (Est. 2025)
$16.97
PARKING RATIO
1:450 sq.ft.
Building 1 – Suite 215
Model Suite – built out with 2 offices, kitchenette and open desk space. Brand new, updated LED lights and ceiling grid.
SIZE (sq.ft.)
1,750
DATE AVAILABLE
July 1, 2025
ADDITIONAL RENT (Est. 2025)
$16.97
PARKING RATIO
1:450 sq.ft.
Building 1 – Suite 220
SIZE (sq.ft.)
1,246
DATE AVAILABLE
September 1, 2025
ADDITIONAL RENT (Est. 2025)
$16.97
PARKING RATIO
1:450 sq.ft.
Building 2 – Suite 100
Bright Southeast corner unit, improved with 4 window offices, boardroom, kitchen, storage, open area and elevator-facing reception.
SIZE (sq.ft.)
3,789
DATE AVAILABLE
Immediately
ADDITIONAL RENT (Est. 2025)
$17.29
PARKING RATIO
1:450 sq.ft
Building 2 – Suite 135
Southwest corner unit with multiple windows offices, meeting room, kitchen, reception, and large open area.
SIZE (sq.ft.)
3,534
DATE AVAILABLE
November 1, 2025
ADDITIONAL RENT (Est. 2025)
$17.29
PARKING RATIO
1:450 sq.ft
Building 2 – Suite 140
Northwest corner unit, improved with 7 window offices, boardroom, kitchen, large open area and reception.
SIZE (sq.ft.)
4,404
DATE AVAILABLE
Immediately
ADDITIONAL RENT (Est. 2025)
$17.29
PARKING RATIO
1:450 sq.ft
Building 2 – Suite 10A
SIZE (sq.ft.)
1,963
DATE AVAILABLE
Immediately
ADDITIONAL RENT (Est. 2025)
$17.29
PARKING RATIO
1:450 sq.ft
Building 2 – Suite 30
SIZE (sq.ft.)
1,685
DATE AVAILABLE
October 1, 2025
ADDITIONAL RENT (Est. 2025)
$17.29
PARKING RATIO
1:450 sq.ft
Building 3 – Full Building
Full building opportunity with enclosed glass atrium. Improved with a mix of private offices, meeting rooms and open area. Potential to demise.
SIZE (sq.ft.)
33,653
DATE AVAILABLE
Immediately
ADDITIONAL RENT (Est. 2025)
$17.65
PARKING RATIO
1:290 sq.ft.
Building 4 – Suite 130
SIZE (sq.ft.)
12,412
DATE AVAILABLE
Immediately
ADDITIONAL RENT (Est. 2025)
$19.08
PARKING RATIO
1:300 sq.ft.
Building 4 – Suite 170
Improved with 2 window offices, 2 internal offices, meeting room, and large reception area.
SIZE (sq.ft.)
1,505
DATE AVAILABLE
October 1, 2025
ADDITIONAL RENT (Est. 2025)
$19.08
PARKING RATIO
1:300 sq.ft.
Building 4 – Suite 180
SIZE (sq.ft.)
869
DATE AVAILABLE
Immediately
ADDITIONAL RENT (Est. 2025)
$19.08
PARKING RATIO
1:300 sq.ft.
Building 6 – Suite 100
Ground floor unit with lobby exposure. High-end improvements throughout with a mix of private offices, meeting rooms and open area. Vaulted ceilings.
SIZE (sq.ft.)
9,360
DATE AVAILABLE
Immediately
ADDITIONAL RENT (Est. 2025)
$16.36
PARKING RATIO
2.83:1000 sq.ft.
Building 6 – Suite 220
Improved with 4 meeting rooms, kitchenette, reception, and large open area. High-end improvements throughout.
SIZE (sq.ft.)
3,500
DATE AVAILABLE
Immediately
ADDITIONAL RENT (Est. 2025)
$16.36
PARKING RATIO
2.83:1000 sq.ft.
Building 7 – Suite 300
Ideal for lawyers or professional service firms. Northwest-facing corner unit with high-end improvements throughout. Improved with a mix of private offices, meeting rooms, kitchen, and open area. Potential to demise.
SIZE (sq.ft.)
13,029
DATE AVAILABLE
January 1, 2026
ADDITIONAL RENT (Est. 2025)
$16.26
PARKING RATIO
1:340 sq.ft.
Building 8 – Suite 100
Built out with a mix of offices, meeting rooms and open space. Potential to demise.
SIZE (sq.ft.)
31,792
DATE AVAILABLE
Immediately
ADDITIONAL RENT (Est. 2025)
$17.23
PARKING RATIO
1:340 sq.ft.
Building 10 – Suite 130
Ground level corner unit, with direct access. Improved with 3 offices, meeting room, reception, kitchen, and open area.
SIZE (sq.ft.)
2,664
DATE AVAILABLE
December 1, 2025
ADDITIONAL RENT (Est. 2025)
$16.62
PARKING RATIO
1:340 sq.ft.
